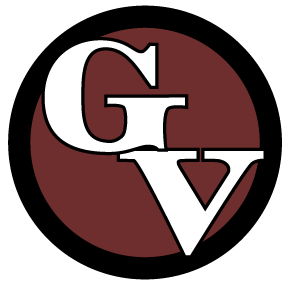Pennington School Reuse Study
In this document, the planning team describes the programming process utilized for a potential building fit-out at this location. The document
includes an analysis of the existing campus and building characteristics, concept floor plans testing the proposed program in the Pennington building, and an estimate of a budget representing what the probable construction cost for a project at this building might be.
Click the image below or this link to view the document in its entirety.

